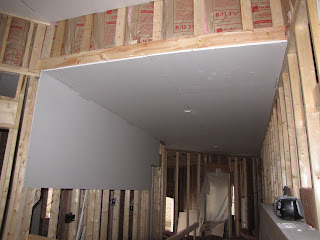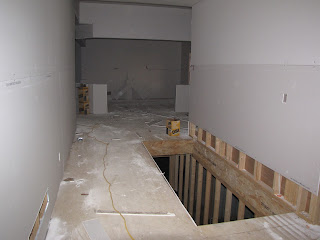Today, Kelly, her husband and their two beautiful children came to see the house and we squeezed in a short visit. Kelly is a colleague of mine at TRECA. How ironic is it that at a staff meeting, someone asked to see a picture of the house we were building. I brought up the picture and Kelly's jaw hit the ground. She and her husband had picked out the exact same plan! We laughed and laughed. Who would have thought that after searching through thousands of plans, as they did, we would pick the same one. They are still in the early stages and hoping to build soon, but it was great to share our vision for the house with the adjustments, changes, and variations we have made. We certainly don't mind showing it off : ) Avery, Cody, and Braeden had a great time playing! Here are a few pictures with
 |
| Drywalling has begun! |
 |
| The kitchen ceiling is started. Avery is checking things out to make sure it has been done correctly : ) |
 |
| The kids were playing under the stairs. |
 |
| So cute! Avery, Cody, and Braeden. They played so well together! They loved running in the basement. |



















































